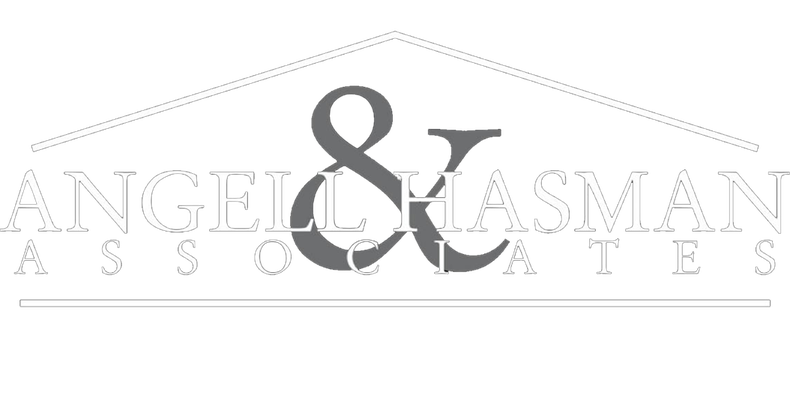This stunning custom-built home sits on a 9939 sqft lot and offers 4,396 sq ft of luxurious living space. This luxurious home features air conditioning and high-end finishes throughout the 6 bedrooms and 7 bathrooms, including a legal 1-bedroom suite. Enjoy a beautifully landscaped backyard, both gas and electric fireplace, gourmet kitchen with a wok kitchen, and a spacious stone island. The grand entryway and main living areas showcase soaring 16-foot ceilings. Equipped with radiant in-floor heating and security cameras. The master suite includes a spa-inspired ensuite with a waterfall shower. Comes with a 2-5-10 year warranty. Located in a convenient neighbourhood near Costco, parks, and pubic transit. School catchment Tait Elementary and Cambie Secondary.
Address
10731 Caithcart Road
List Price
$3,599,000
Property Type
Residential
Type of Dwelling
Single Family Residence
Structure Type
Residential Detached
Area
Richmond
Sub-Area
West Cambie
Bedrooms
6
Bathrooms
7
Half Bathrooms
1
Floor Area
4,396 Sq. Ft.
Main Floor Area
2643
Lot Size
9939 Sq. Ft.
Lot Size Dimensions
70 x 142
Lot Size (Acres)
0.23 Ac.
Lot Size Units
Square Feet
Total Building Area
4396
Frontage Length
70
Year Built
2024
MLS® Number
R2974605
Listing Brokerage
Laboutique Realty
Basement Area
None
Postal Code
V6X 1N3
Zoning
RS 1/E
Ownership
Freehold NonStrata
Parking
Garage Double
Parking Places (Total)
6
Tax Amount
$5,245.21
Tax Year
2024
Site Influences
Balcony
Exterior Features
Balcony
Appliances
Washer/Dryer, Dishwasher, Refrigerator, Cooktop
Board Or Association
Greater Vancouver
Heating
Yes
Heat Type
Radiant
Cooling
Yes
Cooling Features
Air Conditioning
Fireplace
Yes
Fireplace Features
Electric, Gas
Number of Fireplaces
2
Garage
Yes
Garage Spaces
2
Levels
Two
Number Of Floors In Property
2
Open Houses
- May 04, 2:00 PM - 4:00 PM
